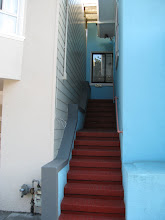"Ruminations" - Grandmother's Inspiration
Last week on Wednesday I attended a talk by Marvin Malecha FAIA (2009 AIA President).
He spoke about traditions, creativity and how to challenge what you do. I enjoyed his talk very much, because he talked about how his grandmother was his inspiration and how she used a method called "Rumathy" when she would begin planting. It was a way of he testing the soil by her tasting it - meaning you can't rush or test creativity...
Another interesting point he made was the fact that even people - blind from birth - could draw in perspective by just touching an object. The reason is because they block all the 'noise' around them and are able to focus better on the shape itself.
-Know how to see (collect and give)
-Application of knowledge (test your knowledge)
-Expression -never be afraid to express your knowledge in studio because that is how you learn
He let us know that there is no right answer to a design problem. Remember to balance logic and Imagination. And always keep in mind the health, safety and welfare of the people. Embrace Ambiguity. There's the making of the clock and then there's the concept of time.
Out of the 3 human needs: Physical, Aesthetic and Intellectual - the Aesthetic is usually the one taken for granted.
When choosing a path, instead of getting lost in the Maze, go for the Labyrinth which is more of a (step/meditate , step/meditate type rhythm)
The last major subject Marvin touched on was a series of Domains and defining them. here are some of them:
- marks a place
- passes a way
- innovation from a precedent
- seeking the essence of an idea
- experience
- gateways
- facilitates understanding
- nurtures learning
- story behind a story (connection between known and unknown)
- each foot of progress (new sketch) reveals a new effect, a new purpose - if men have faith - a new thing comes
We are not human beings on a spiritual path, rather we a are spiritual beings on a human path
In theory, there is no difference between theory and practice and in practice there is.


























