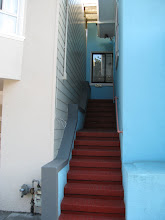Potential Design Guidelines
· Each site should have a zone of at least 30% green space
· Parking lots hall have illuminated sidewalks
· Each parking space shall be owned
· Set aside truck parking areas
· Shall offer parking lot buffer requirements
· Should offer a parking time limit plan for street parking and perhaps no parking near residential units
· Any lots vacant after demolition shall be paved and landscaped to ensure a dust-free surface
· Landscape buffers may be installed or preserved along lot lines adjacent to any zoned property
· Provide bus stop/wind shelter
· Allow the sense of time to show through for existing architecture while designing with a conscious mind for the future
· Each building shall maintain an understanding of past traditions of building self-sustaining architecture and try to incorporate a few concepts of sustainable architecture and topophilia in each space to encourage a healthy spirit in each place being built
· Determine the material palette for each building according to surrounding context
· Determine the scale for each building according to surrounding context


No comments:
Post a Comment